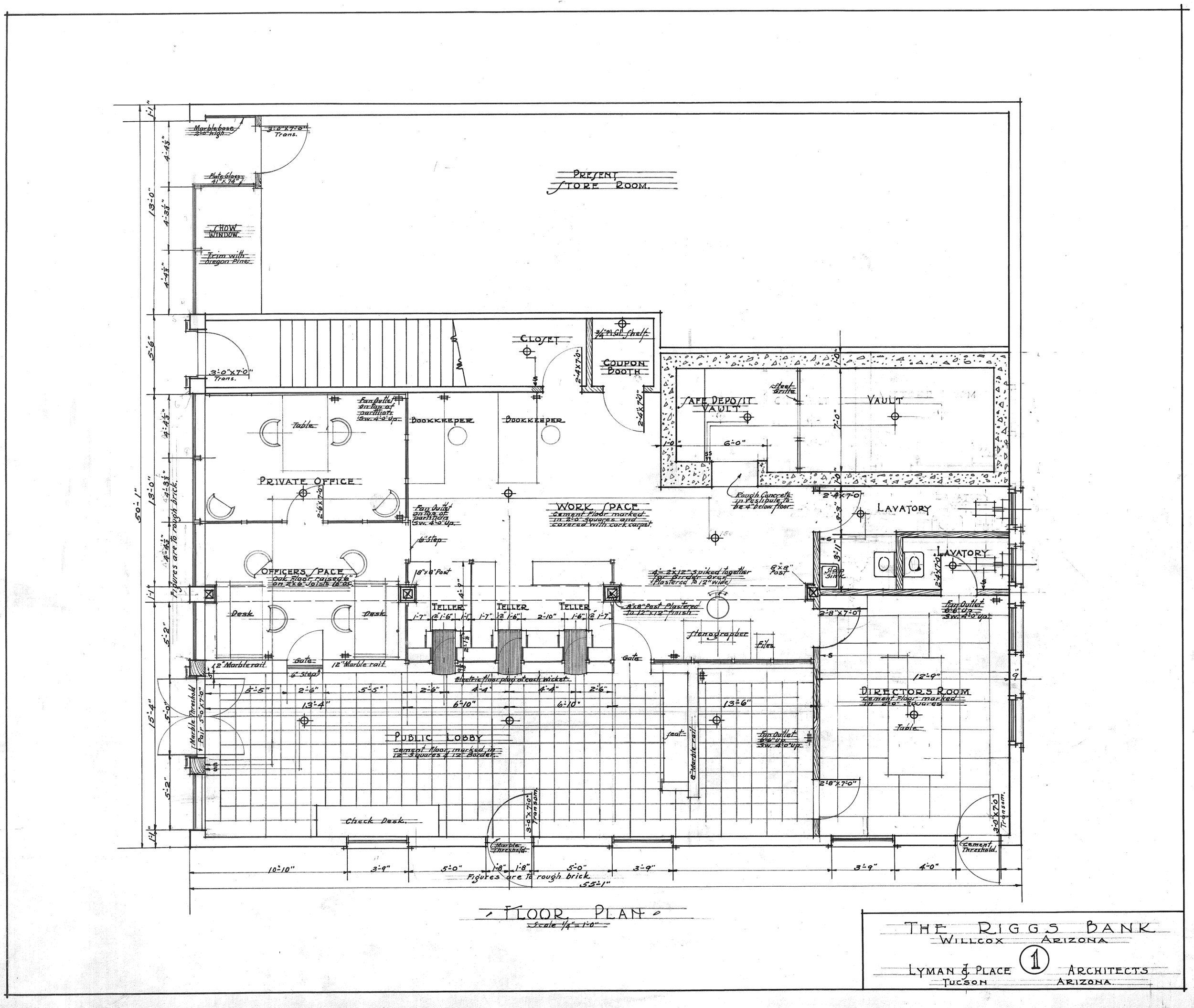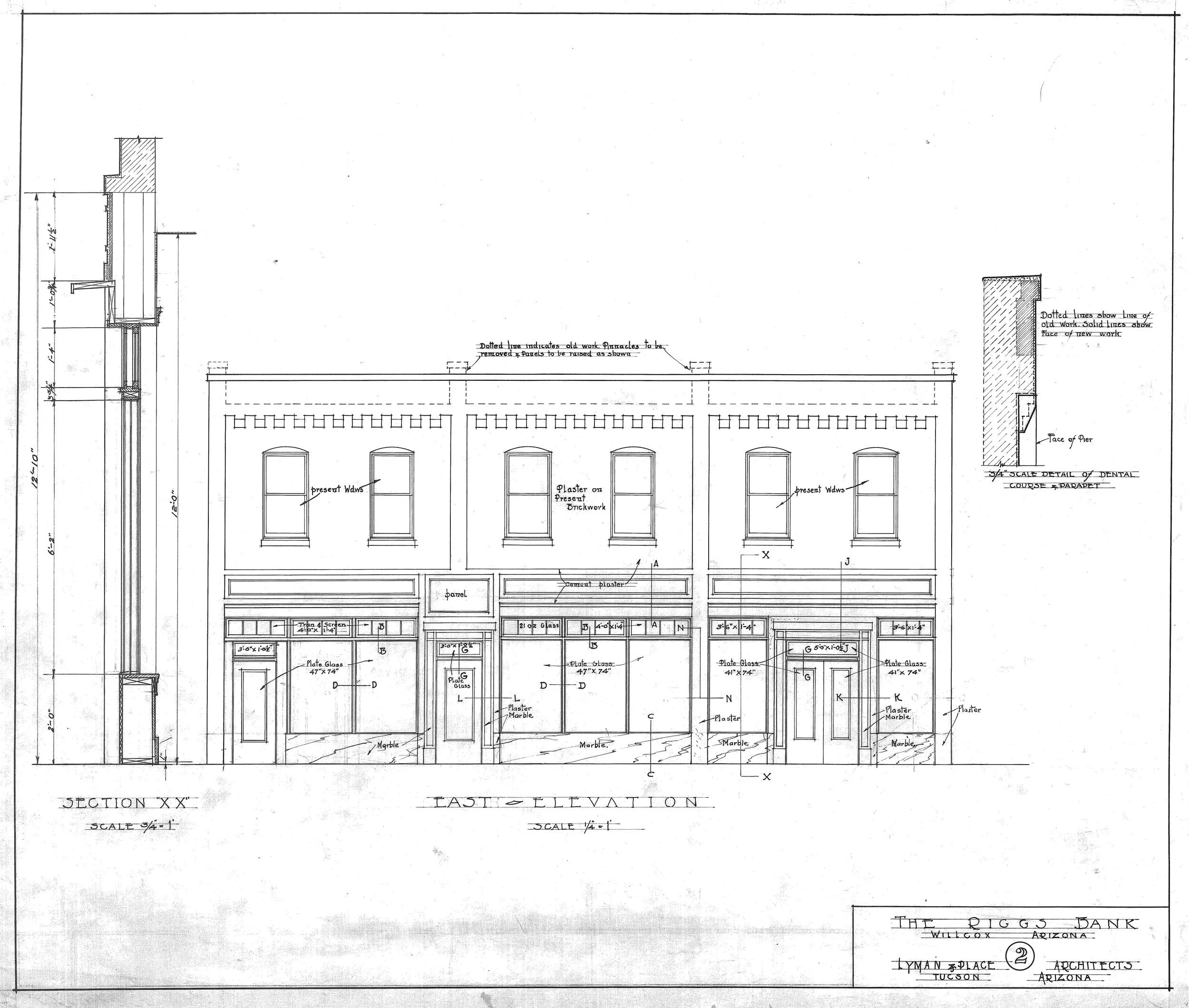RIGGS BANK BUILDING
INTERIOR OF THE RIGGS BANK BUILDING AFTER ITS PURCHASE BY THE RIGGS FAMILY IN 1920 AND ITS REMODEL IN THE EARLY 1920s
FIRE NEAR THE RIGGS BANK CAUSED BY BOYS PLAYING WITH FIRE IN THE ALLEY
FLOOD ON MALEY STREET IN FRONT OF THE RIGGS BANK BUILDING AND ALSO FLOODING RAILROAD AVENUE
RIGGS BANK BUILDING AFTER IT’S SALE TO THE BANK OF WILLCOX. PHOTOGRAPH TAKEN APPROXIMATELY 1933 / OWNER WAS BANK OF WILLCOX
RIGGS BANK BUILDING AFTER ITS SALE BY THE BANK OF WILLCOX IN 19XX TO VALLEY NATIONAL BANK.
PHOTOGRAPH TAKEN APPROXIMATELY 1950 / OWNER WAS VALLEY NATIONAL BANK
RIGGS BANK BUILDING AFTER ITS SALE BY THE RIGGS FAMILY IN 1933. PHOTOGRAPH TAKEN APPROXIMATELY 1960 / OWNER WAS VALLEY NATIONAL BANK
RIGGS BANK BUILDING AFTER ITS SALE BY THE RIGGS FAMILY IN 1933. PHOTOGRAPH TAKEN APPROXIMATELY 1990 / OWNER WAS XXXXXXX
RIGGS BANK BUILDING AFTER ITS SALE BY THE RIGGS FAMILY IN 1933 AND PURCHASED IN 2005 BY A GREAT GREAT GRANDSON OF BRANNICK RIGGS, JOHN BRANNICK RIGGS
RIGGS BANK BUILDING AFTER ITS REPURCHASE IN 2005 AND SALE BY A JOHN BRANNICK RIGGS IN 2014. PHOTOGRAPH TAKEN IN 2017 / OWNER IS JOHN B RIGGS
Sometime in the early 1920s, an architectural firm by the name of Lyman & Place, located in Tucson, Arizona, was hired by the Riggs brothers to prepare documents to guide the remodeling of the Riggs Bank Building. The drawings consisted of three sheets, a floor plan, an elevation of the building facing Maley Street and an elevation of the building facing Haskell Avenue. The drawings included details of a new concrete vault that was added. Apparently there was no remodeling to the second floor.
RIGGS BANK BUILDING DRAWING OF THE FLOOR PLAN
RIGGS BANK BUILDING DRAWING OF THE MALEY STREET ELEVATION
RIGGS BANK BUILDING DRAWING OF THE HASKELL AVENUE ELEVATION
A PLEASANT SURPRISE
During the summer of 1962, after completing my second year at the College of Architecture at the University of Arizona I worked for an architectural firm by the name of Place and Place. I worked directly under the supervision of a man by the name of Joe Medinger.
Fourteen years later, on June 1, 1976 I hired Joe Medinger to come work for me at Architecture One, a firm I formed in 1970 with two other classmates from college. The firm Place and Place was closing and we were able to hire Joe who came with years of experience providing architectural services to Mountain Bell in the state of Arizona. He also came with a great surprise for me. The first day he arrived for work he handed me a roll of drawings, the original drawings of the remodel of the Riggs Bank Building, the same drawings shown above.
John Riggs











